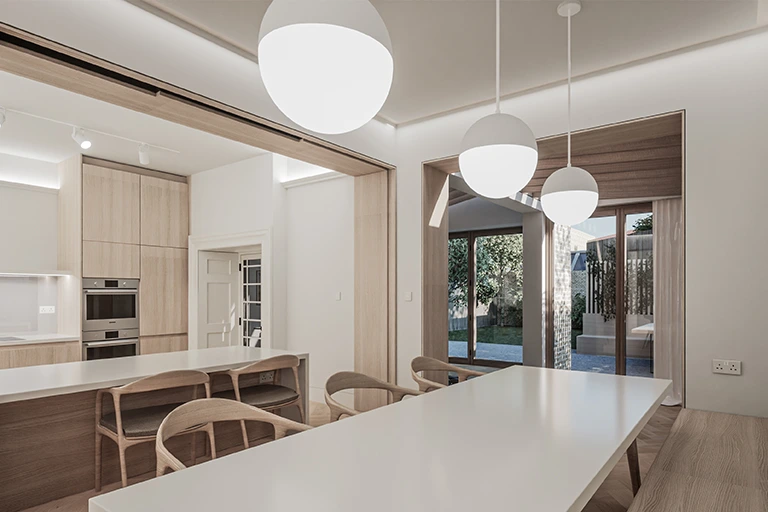WHAT WE DO
We specialise in Residential Architecture services in London.
We believe the best way to achieve great homes is through collaboration between Architect, client, consultants and suppliers. We work to the RIBA (Royal Institute of British Architects) Plan of Work. This divides the whole process into more manageable packages. Above all, we engage you at every stage. The whole process is collaborative as we believe this enriches the design and tailors the project to you and your design ambitions. Below are some of the services we offer.
STAGE 1 – FEASIBILITY
Firstly we listen to your needs and develop a brief with you. In addition, we will analyse the site, building and its history. Furthermore, we will identify strengths, weaknesses and design opportunities of the property. To sum up, we formulate and develop an in-depth brief to make sure we understand your needs and wants.
Curious to find out a ball-park cost of your project at an early stage of the project?
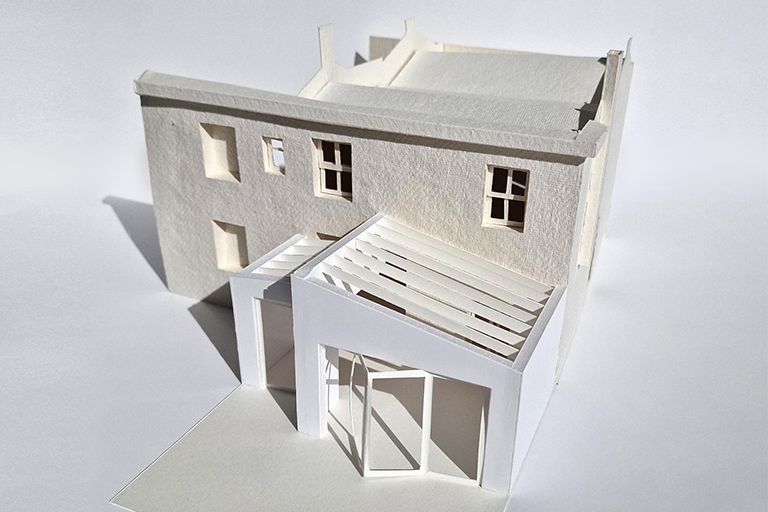
STAGE 2 – CONCEPT DESIGN
After successfully analysing and interpreting the project brief. We will produce layout options which will address the issues of the current property.
Most importantly, the design options will be bespoke to your design ambitions to improve how you live. We can develop these ideas through various methods, for example sketches, models and simulations to ensure we are communicating ideas and spaces in the best way for you.
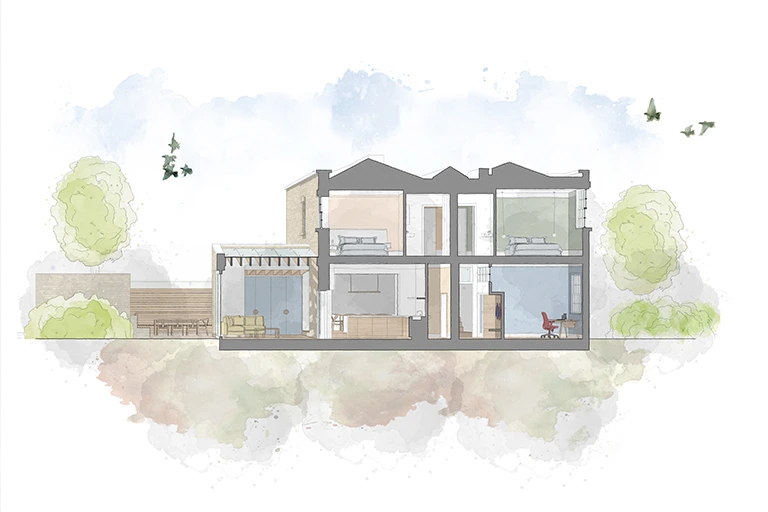
STAGE 3 – PLANNING
Depending on the complexity of the design, the existing property and the local authority. We will propose a strategy to best gain permissions from the authorities. We are experienced with residential planning procedure and as a result we have gained successful planning permission on complex designs with challenging local authorities on a range of projects in conservation areas and Grade II Listed building.

STAGE 4 – TECHNICAL DESIGN & TENDER
In this step, we will compile a full set of tender and construction drawings to your specifications.
Firstly, we will work closely with consultants and suppliers to ensure your project meets regulation standards and highly co-ordinated.
Secondly, we will develop the look and feel of the spaces. In other words define materials, finishes, fixtures and fittings throughout the whole house so that it is designed holistically.
We will invite builders to tender detailed documents. We will then analyse the tenders to ensure it is a true reflection of current market rates. If we find some rates are too high, we will negotiate with the contractors.
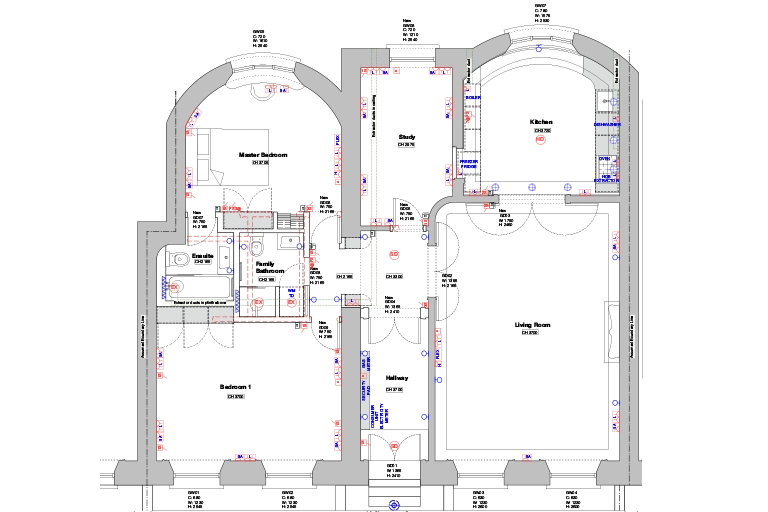
STAGE 5 – CONSTRUCTION
We will have regular site inspections to ensure that the contractors are building to a high standard of quality. This includes checking setting out, and resolving building issues which might arise and issue monthly site reports. During construction, if additional work is required which is outside of the original contract, we will review variations to ensure the work is priced fairly.
Typically, we would visit your property twice a month to check progress on site and inspect the quality of work, setting out and record progress. Depending on size and complexity of the build, we may review contractor valuations to ensure you are not overpaying for works.
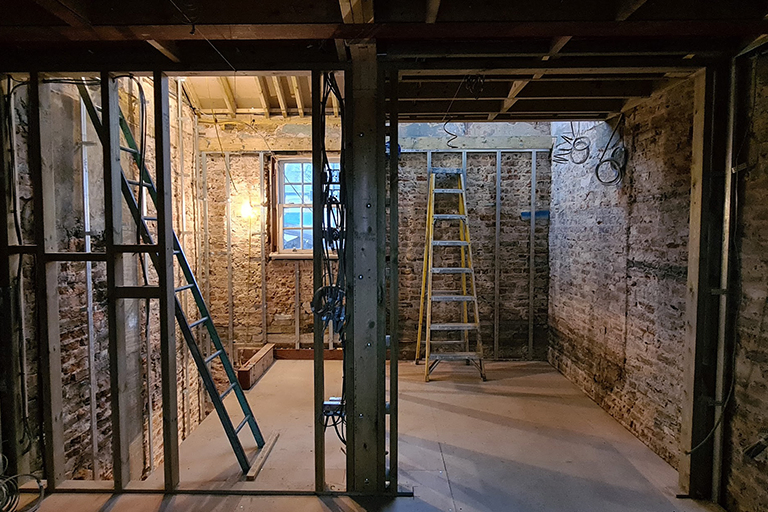
STAGE 6 – HANDOVER
After the works on site has been completed to a high quality, the property is handed back to you. We will be able to assist should any problems occur in the first year and co-ordinate with the contractor on the best course of action to rectify them.
In some cases, we may arange for professional photography of your house. This may later be used for publications, awards and may help with the value of your property.
To sum up, we understand your home is important to you. We can assist you through all stages so that you can enjoy the process as much as the home.
