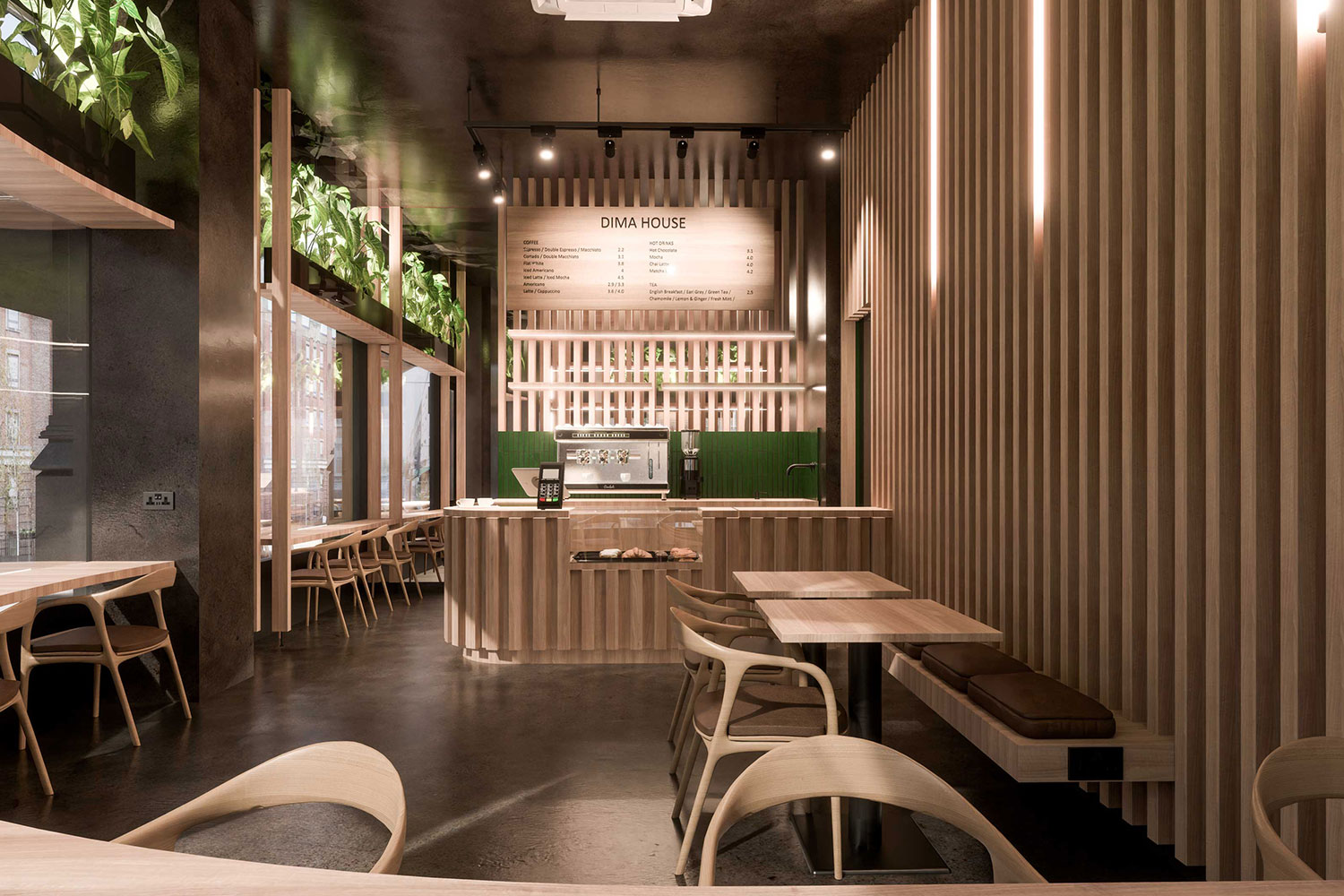Located in a 18th Century building within Marylebone’s Portman Estate conservation area. The building block consists of commercial units on the ground floor and lower floors and residential accommodation above.
The brief was to convert an existing flooring shop into a café restaurant.
The client (originally from Morocco) wanted to create a modern café restaurant that is rooted in Moroccan culture.
The interior aesthetic was developed to celebrate Moroccan heritage by incorporating traditional Moroccan materials. Tadelakt plaster, Zellige tiles and leather were used to create a unique materials palette.
We worked in close collaboration with the clients to develop several style options which were then further refined to these images.
We began taking 3D scans of the premisis, this was to be used to create an accurate 2D layout of the floor plans as well as interior elevations of the rooms. We also took LiDar scans which was used along with reference photographs to accurately model the interior spaces.
Working with a specialist restaurant designer and supplier, we created accurate proposals for the layout of the kitchen to incorpate commercial appliances.
As part of the restaurant design, we needed to include air conditioning for the front of house and effecient air ventilations throughout the basement and kitchens. Due to the limitations of the lease, the proposal was to use a water-cooled air conditioning unit.
Ventilation would be serviced throughout and vented to the rear double height windows. Kitchen extraction had to include several filtration systems to ensure that grease, smoke and other particles were extrated before venting to the rear of the property.
The lighting proposal was developed in collaboration with BrinkLicht.

